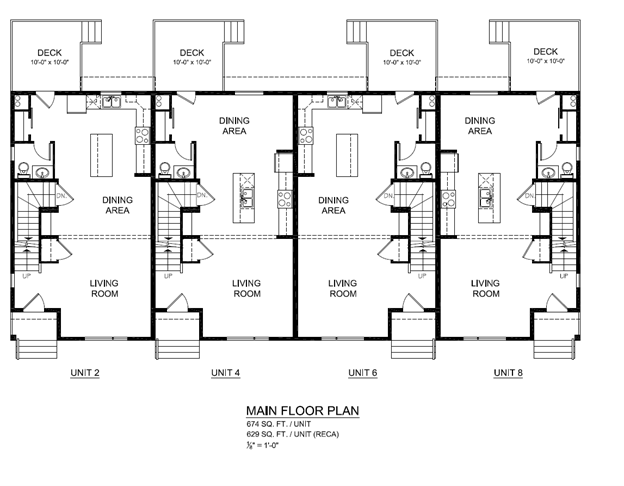2-8 Irvin Way
Inside Units - $349,900.00 Includes Home, Lot & GST
Outside Units - $359,900.00 Includes Home, Lot & GST
8 Irvin Way is Sold (Only 1x end unit available)
Basement Development - $27,500.00 Plus GST
Detached Garage Available (See below)
(13x20) $25,500.00 Plus GST
(16x20) $31,500.00 Plus GST
Iron Gate
Sylvan Lake
1375 SQ FT 2 Storey Townhome
3 Bedrooms | 2.5 Bathrooms
Possession Date: July 2024
Status: Priming
Each Unique Elevations Home comes equipped with the Unique New Home Advantage. Read more about it here.








Features of this home include:
Spacious open floor plans
2 Alternate layouts (Main floor)
4 Design Packages to choose from
Modern Stainless Steel Appliance Package
Stainless Steel Sink with pullout faucet
Luxury Vinyl Plank flooring throughout main living areas
Custom MDF Built-in shelving in all closets and pantry
Convenient upstairs laundry
Front Loading Stackable Washer & Dryer (Full Size)
Rear attached deck (10 x 10) with Aluminum railing
Professionally landscaped yard (Front & Back)
Maintenance Free Vinyl Fencing Package
Standard (Single) Garage Specs for Townhomes:
Structure: Concrete slab (4” in center, 8-12” on sides) | Concrete curbs if required | 3-2x4 walls 16” o/c / 1-2x6 wall 16” o/c | 9’ high walls | Pitch to match house (no hip) | 16” overhangs | Engineered Beam 9 ½” | Frame attic hatch (When boarded & insulated) | Install insulation stops
Electrical: 1 Exterior Plug | 4 Interior plugs | 4 Interior lights | 1 Exterior light on main door | 2x15-amp circuit
Exterior: 6 Panel man door (3’0”) | 48x24 picture window | 9W x 8H overhead for single door ( RanchCraft, CarriageCraft, ThermoCraft ) complete with keypad and remotes | Asphalt shingles to match house | Siding, trim, soffit and fascia to match house | Parged if applicable | Eavestrough to match house
Contact
New Home Sales Rep: Doreen Carey
Call or Text: 403.588.7776
E-mail: doreen@uniqueelevations.com

